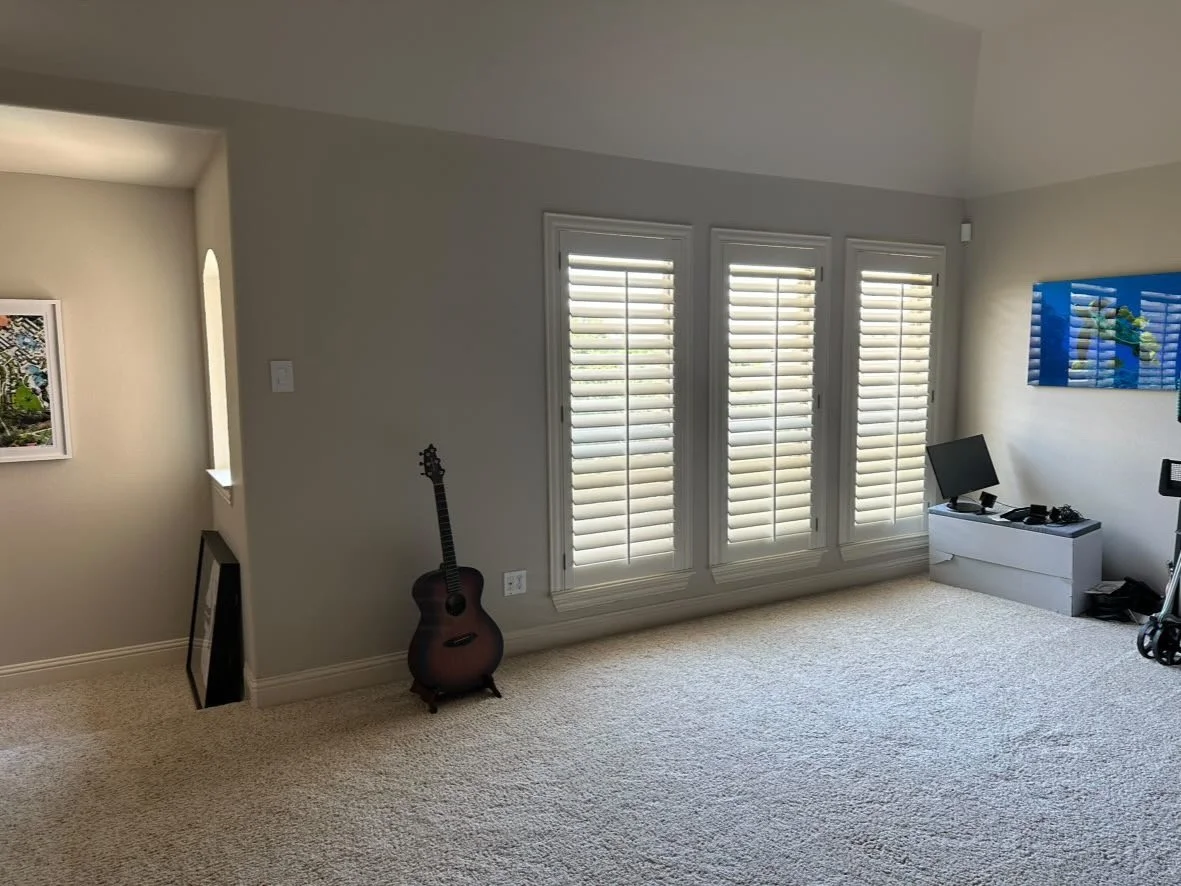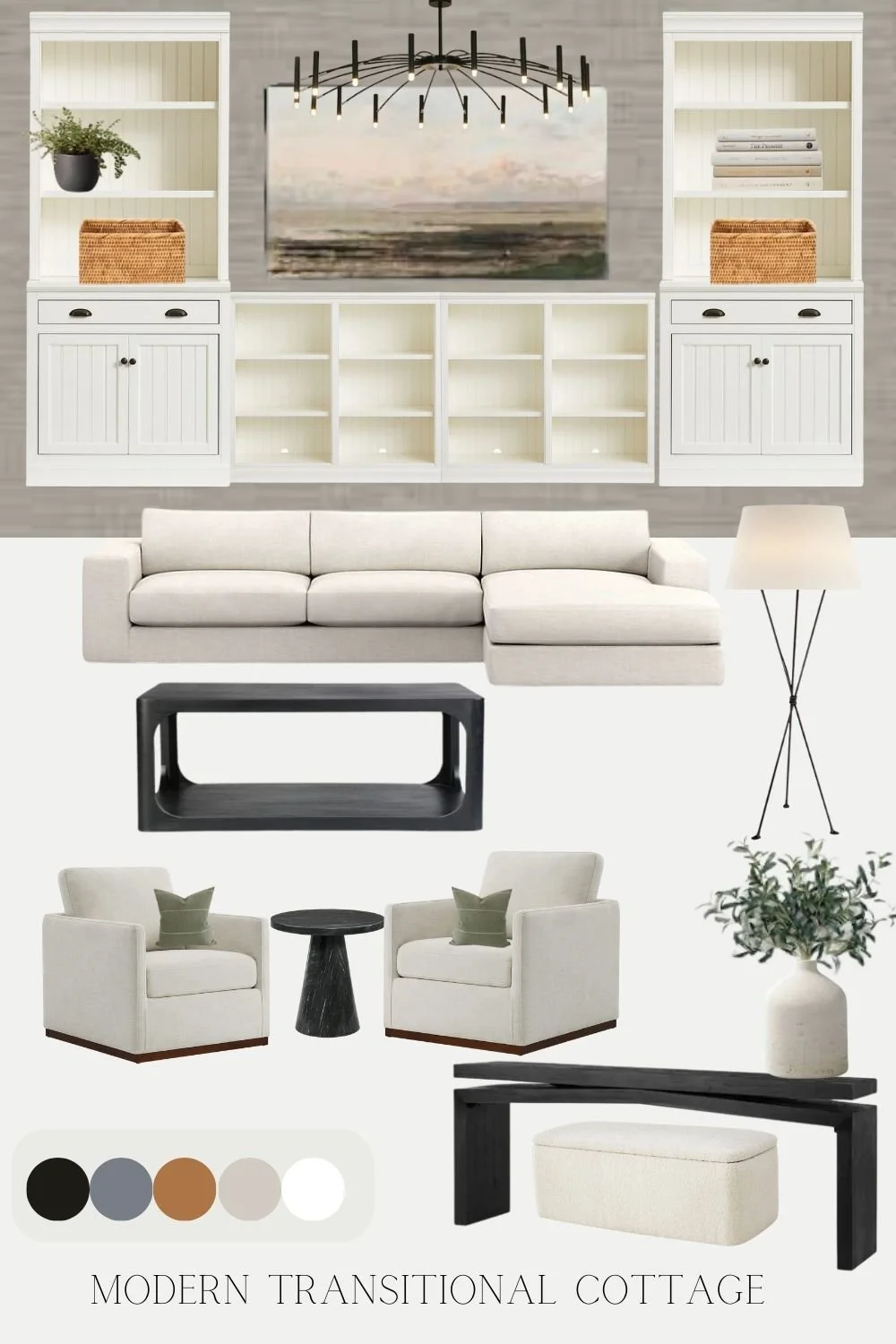Virtual design
Our virtual design process is built to make transforming your space easy, personalized, and entirely doable—no matter where you are. It all starts with a consultation where we get to know you, your space, and your vision. From there, we dive into your inspiration photos and translate them into thoughtful moodboards that reflect the look and feel you're going for. You'll receive a detailed floor plan, accurate measurements, and a custom layout, along with a shopping list filled with clickable links to everything you need. Additionally, we can provide a 3D rendering so you can visualize the final design before making any decisions. Throughout the process, we help guide paint selections, color stories, textures, and finishes—ensuring every choice supports both the function of the room and the aesthetic that feels most like you
Step One: Original Consultation
Our virtual design process starts with a simple and personalized intake. First, we schedule an initial consultation where we review your photos, measurements, and any inspiration images you have. We’ll talk through your vision for the space, what pieces you’d like to keep, what can go, how you want the room to function and feel, and what budget you’re working with. It’s all about understanding your style, your needs, and your goals so we can create a design that feels just right—for you and your home.
Step Two: 2D Layout and Space Planning
Once we have a clear understanding of your vision, we move into creating a detailed 2D layout of your space. This step is all about getting the flow and function just right. We’ll map out the best furniture arrangement, ensuring each piece is appropriately sized for the room and feels balanced. We carefully consider traffic patterns, making sure there’s enough room to move comfortably through the space without it feeling cramped or awkward. The goal is to optimize every inch for maximum function and comfort—so your room not only looks beautiful but truly works for how you live.
Step three: Mood boards and Design Direction
After nailing down the layout, we start building the visual story of your space. We create customized moodboards that pull together colors, textures, furniture, lighting, and decor that reflect the direction we discussed during your consultation. Each moodboard is tailored to your style and vision, helping you clearly see how all the elements will work together. We include a few rounds of revisions to make sure everything feels just right before finalizing. The finished design package will also include a complete shopping list with clickable links to every item, making it easy to bring your new space to life, step by step.
Step Four: 3D Space Planning
Once the moodboard and selections are finalized, we bring your space to life with a detailed 3D rendering. This step allows you to truly visualize how everything will come together—from furniture placement and traffic flow to colors, textures, and finishes. Seeing your future room in 3D helps take the guesswork out of the process and gives you the confidence to move forward with your design.
Step Five: 3D Room Layout
The final step is where everything truly comes to life. We create a detailed 3D room layout that gives you a more immersive look at your space—as if you’re standing right in it. You'll see how the furniture, colors, wall treatments, lighting, and accessories all interact from different angles and perspectives. It’s a true-to-scale, realistic view that helps you fully experience the flow, proportions, and feel of the room before making any final decisions. This step brings incredible clarity and confidence, turning ideas and inspiration into a clear, beautiful plan you can’t wait to bring to life.
Interested in transforming your space?
Request a consultation to learn more about how we can work together to create a home that is both beautiful and functional.









